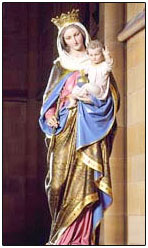About St Mary’s Cathedral
St Mary’s Cathedral stands on the site of the first Catholic Chapel in Australia. Constructed in local sandstone, the Gothic Revival style of its architecture is reminiscent of the great medieval cathedrals of Europe.
The Cathedral is dedicated to the Blessed Virgin Mary, under the title of Immaculate Mother of God, Help of Christians.
Architect William Wilkinson Wardell was commissioned by Archbishop Polding to design a new St Mary’s following the fire of 1865 which ruined the original Cathedral.
Polding was not to be disappointed by Wardell, for the building that he designed is indeed “beautiful and grand”. Constructed of dressed Sydney sandstone, St Mary’s is 107m long, the width of the Nave is 24.3 metres, ceiling height is 22.5 metres, the height of the central tower is 46.3 metres and the height of the front towers and spires soar over 74 metres.
St Mary’s is designed principally in the Geometric Decorated style of Gothic which first evolved around the 13th century. It is not a copy of a particular medieval Cathedral, but is a unique design, drawing on certain elements of its medieval forbears.
The customary east-west orientation of Cathedrals was abandoned by Wardell, probably because the fall of the land together with the great length of the building which would have made such an orientation impractical. The site necessitated the addition of a flight of more than 30 steps to the front of the building by the architects, Hennessey & Hennessey.
 A visitor to St Mary’s will see many features on the outside of the building: the flying buttresses of the chancel and nave; the canopies and statues in the northern gable, the text of the Ave Maria and other invocations carved high up on the walls; the many carved saintly heads which gaze benignly down, and, way up on the towers and turrets, the more menacing figures of the gargoyles.
A visitor to St Mary’s will see many features on the outside of the building: the flying buttresses of the chancel and nave; the canopies and statues in the northern gable, the text of the Ave Maria and other invocations carved high up on the walls; the many carved saintly heads which gaze benignly down, and, way up on the towers and turrets, the more menacing figures of the gargoyles.
Moving inside the church through the main doors, the eye is drawn forward, along the length of the nave, toward the white pinnacles of the High Altar Screen, and the rich colours of the Great North Window beyond.
The columns of the main arcade are of the same warm sandstone as the exterior and interior walls, which have also been used in the vaulted ceilings of the side aisles and chapels.
As is usual in Gothic cathedrals, St Mary’s has three levels of arched openings along its length: the high arches of the main arcade, the gallery-like openings of the triforium, and the windows of the clerestory.
- Main Features
The Sanctuary contains the original High Altar, the newer timber Main Altar, the Archbishop’s throne or Cathedra, the lectern for the proclamation of the word of God. Surrounding the Sanctuary are the chapels, which are dedicated to: The Sacred Heart; St Joseph; The Blessed Virgin Mary (the Blessed Sacrament is reserved in this chapel); St Peter; The Irish Saints. The Sanctuary, Chapels, and the aisles that join them, together form the chancel.
- Altars
The original High Altar and screen, and the altars in the chapels of the Sacred Heart, St Joseph, Our Lady and St Peter, were designed by Wardell and constructed of New Zealand Oamaru stone. The altar in the Chapel of the Irish Saints is a later addition designed and executed in Italy of marble. The High Altar also has marble columns with carved alabaster capitals.
- The Font
Located in a special chapel called the Baptistry, the baptismal font is made of “Royal Sienna” marble carved in Sydney.
- Floors
Mosaic floors are a feature of the main Sanctuary, the Chapels, Baptistry and the Cathedral Crypt. The brightly coloured floor of the Crypt is an outstanding example of terrazzo mosaic.
- Stained Glass Windows
The stained-glass windows in the Cathedral were crafted in England, at the Hardman studios of Birmingham, from 1881 onwards.
In the area of the Sanctuary and transepts, the windows mostly depict the 15 “mysteries of the Rosary”, climaxing in the great north window with the “Coronation of the Blessed Virgin Mary”. The windows in the nave mostly show scenes from the New Testament, and the first four on each side also show notable moments in the history of the Church in Sydney prior to completion of the Cathedral.
- Stations of the Cross
The 14 large oil paintings of the Stations of the Cross were acquired by Cardinal Moran in 1885 during a visit to Europe, and hung in the aisles near the sanctuary prior to the extension of the Cathedral.
- The Bells
St Mary’s is a building which has a song to sing and a story to tell – and the song of the Cathedral is the sound of its bells.
The Cathedral’s central edifice, known as the Cardinal’s tower, which was named for Cardinal Moran who completed it, houses the bells. These were first rung in the new tower on November 6, 1900.
- The Organs
In 1997, the Canadian organ builders, Orgues LeTourneau, were commissioned to build a large new organ to be located in the west transept. This splendid 46 stop instrument was installed and blessed just prior to Christmas, 1999.
- The Crypt
Located beneath the nave, the Crypt, last resting-place of the deceased Archbishops of Sydney, is notable for the beautiful terrazzo mosaic floor, depicting the story of the Creation, and symbolic titles of the Blessed Virgin Mary.

